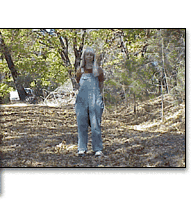Lodestar Construction Project
Grading Pictures
|
Inside Framing Pictures
|
Roof Pictures
|
Alien Wrap Pictures
|
Siding Pictures
|
PG&E Swath Pictures
|
Paving Pictures
|
Work in Progress ...
|
Almost Done ...
|
Concrete Pad Pictures ...
|
Almost Done, Part II ...
|
Rinnai Tankless Waterheater (Aug/2008)
|
Porches and Master Deck (Aug/2008)
|
Garden Gnomes (Oct/2008)
|
Entrance (Oct/2008)
|
Tile Work (Oct/2008)
|
Tile Work (Nov/2008)
|
 [49k]
[49k]
|
|
Here's a map that will get you to the property. |
| |
 |
|
Click here for .PDF files of the house plans. |
| |
 [250k]
[250k]
|
|
It's the concrete babe! We don't normally rely on sex appeal to promote the Website,
but hey, got to keep up with the times.
|
| |
 [35k]
[35k]
|
|
Sometimes Ron can be such a "pane."
|
| |
 [45k]
[45k]
|
|
The moon shines brightly just after sunset (Oct. 4, 2006).
|
| |
 [210k]
[210k]
|
|
Surprising friends, family and coworkers, Mary Ann makes a hasty career change to heavy equipment operator.
|
| |
 [3.4M]
[3.4M]
|
|
This JPEG is a 360 degree panorama taken right after the foundation was poured.
To properly view the panorama, you need to download the FSPViewer Windows application (additional information here).
|
| |
 [2.5M]
[2.5M]
|
|
This JPEG is a 360 degree panorama taken with three walls up.
To properly view the panorama, you need to download the FSPViewer Windows application (additional information here).
|
| |
 |
|
We have about 1200 feet of driveway that's about a 20% grade. These pictures were submitted to the county
when asking for an exception to the driveway standard of 16%.
|
| |
 [103k]
[103k]
|
|
Ron (the owner/builder) helps Ron (the contractor) determine if
the floor is level because Ron (the contractor) doesn't carry
his builder's level in his truck any more.
|
| |
 [300k]
[300k]
|
|
Jeff relaxing in the hallway (Aug 24, 2006). |
| |
 [327k]
[327k]
|
|
Ron and Mary Ann toast to a partially completed subfloor (Aug 24, 2006).
|
| |
 [30k]
[30k]
|
|
Rendering of current kitchen/great room layout. |
| |
 [18k]
[18k]
|
|
Another rendering of current layout. |
| |




